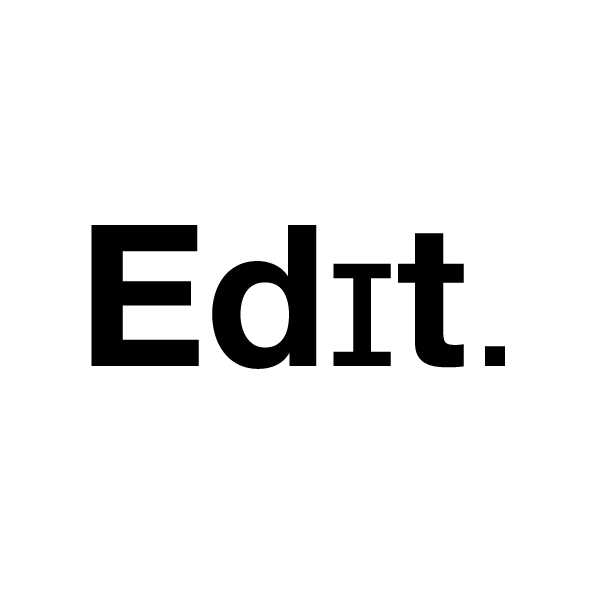Tectonic Symbiosis
June 13-22, 2016, Monday–Wednesday
Eski Silahtarağa Elektrik Santralı
Kazım Karabekir Cad. No: 2/13
34060 Eyüp
Istanbul (Turkey)
AA Istanbul Visiting School, in collaboration with Istanbul Bilgi University, is a unique learning experience. Continuing its expertise on generative design methodologies and large-scale prototyping techniques, the program will investigate patterns of emergence, differentiation, and complexity in natural formation processes.
In contemporary architecture, a significant diversion from linear parametric tools toward generative design simulations is taking place. Design and analysis processes reflect this shift by focusing on simulations. In this program, attention will be on the process of design generation as opposed to the final form. The design agenda of the program will revolve around the design and fabrication of a one-to-one scale pavilion.
The program will be two phases:
Stage 1: Participants will gain an understanding of formation processes in nature, coupled with core concepts related to complexity. During this stage, basic and advanced tutorials on generative design algorithms and analysis tools will be provided. Participants will be introduced to advanced fabrication techniques. Building on its core methodology, AA Istanbul VS will perform as a team-based workshop promoting collaboration and research.
Stage 2: Participants will propose design interventions based on the skills and knowledge gained during the first stage. They will produce study models of various scales, finally following with the fabrication and assembly of a full-scale working prototype.
The design agendas of AA Athens and AA Istanbul Visiting Schools will directly create feedback on one another, allowing participation in either one or both programs.
Prominent features of the program and skills developed:
• Participants will be part of an active learning environment where the large tutor to student ratio (4:1) allows for personalized tutorials and debates.
• The toolset of AA Istanbul includes but is not limited to Rhinoceros, Processing, and Grasshopper, as well as analysis software.
• Participants will have access to digital fabrication tools such as 3-axis CNC router, laser cutter, and 3D printer.
• Design seminars and lecture series will support the key objectives of the program, disseminating fundamental design techniques and relevant critical thinking methodologies.
Eligibility
The workshop is open to current architecture and design students, PhD candidates, and young professionals.
Accreditation
Participants receive the AA Visiting School Certificate with the completion of the program.
Applications
The AA Visiting School fee is £600 per participant, which includes a £60 Visiting Membership fee. Discount options for groups or for those wishing to apply for both AA Istanbul and AA Athens Visiting Schools are available. Please contact the AA Visiting School Coordinator for more details. Or, you can find more information on application and discounts from this link:
http://ai.aaschool.ac.uk/istanbul/apply/
The
application deadline is
30 May 2016. The only requirement is the online application form and fees. No portfolio or CV.
Contact details:
Elif Erdine (AA Istanbul Visiting School Programme Director)
Email:
elif.erdine@aaschool.ac.uk
AA Visiting School Coordinator:
Email:
visitingschool@aaschool.ac.uk



























