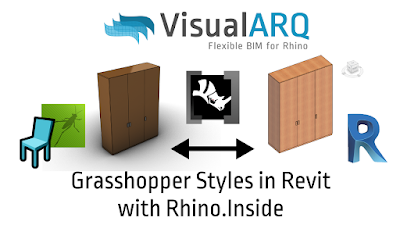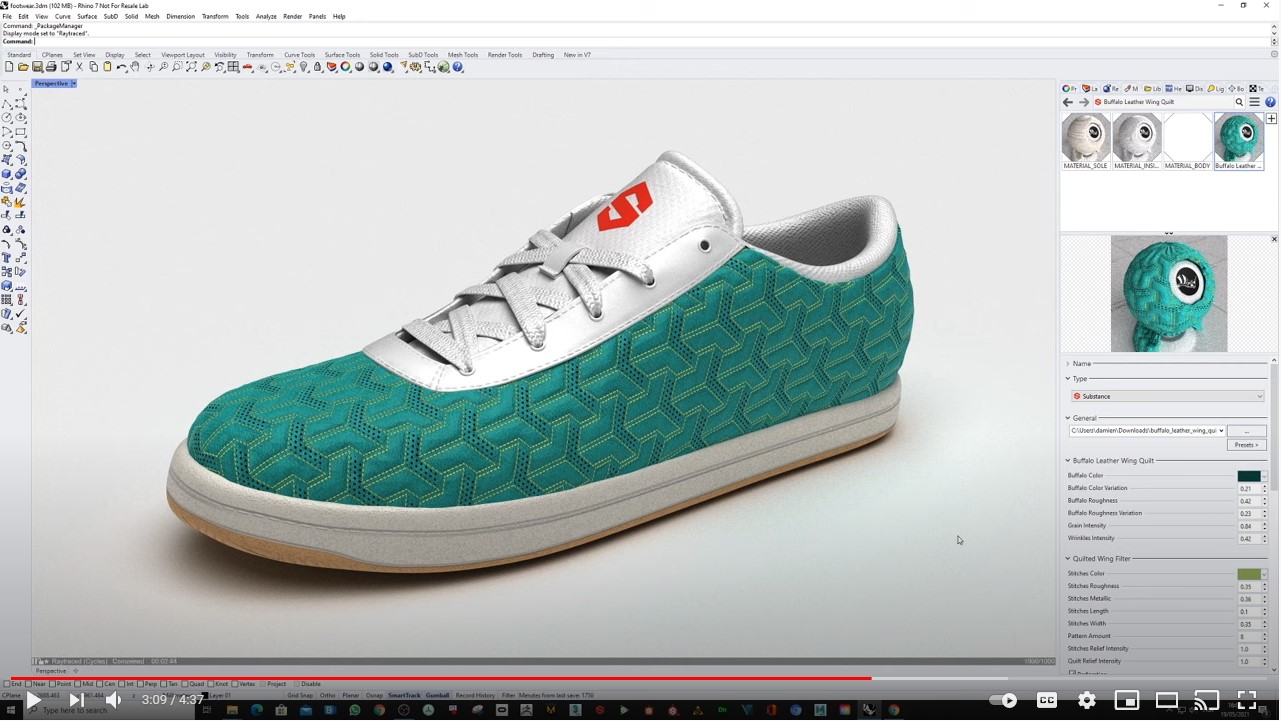If you are a landscape architect, urban planner, town council technician, constructor, or green space designer Lands Design for Rhino is the software you might be looking for. This plugin provides tools for producing technical drawings in 2D and 3D, realistic images, virtual tours through your project, and a lot more.
Lands Design 5.5 is available now, including these new features:
- Building Import: In addition to the terrain, select an area, extract the 3D shape using Lands Design, and import existing buildings into Rhino.
- Topiary Tool: Your 3D shapes in Rhino can be covered with natural plant leaves using the Topiary Tool. Assign a plant texture to any 3D shape, and Lands Design will automatically list the number of plants in your project.
- Forests from Hatch Patterns: Easily convert your hatch pattern areas to a 3D forest with indicated plant species and natural variation.











