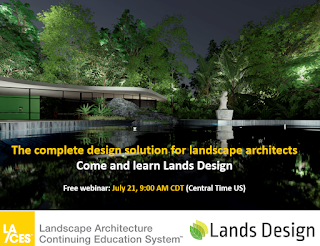Optimus is the industry-leading Process Integration and Design Optimization (PIDO) software platform, bundling a powerful range of capabilities for Engineering Process Integration, Design Space Exploration, Engineering Optimization, and Robustness & Reliability. These PIDO technologies help direct engineering simulations toward design candidates that outsmart competition while considering all relevant design constraints—effectively implementing an Objectives Driven Engineering process. Optimus users report design time savings averaging over 30% while achieving 10% or more design performance improvements.
The Grasshopper interface automates using Grasshopper as a component of an Optimus workflow. It allows users to access all Grasshopper-defined design parameters (*.ghx file) and the parameters of the simulation setup and submit the updated files to Rhinoceros.
Optimus automatically modifies the Grasshopper design parameters and generates and updates the underlying Grasshopper files to be used in a multi-disciplinary DOE, optimization, or robust design workflow.


.jpg)


.jpeg)




